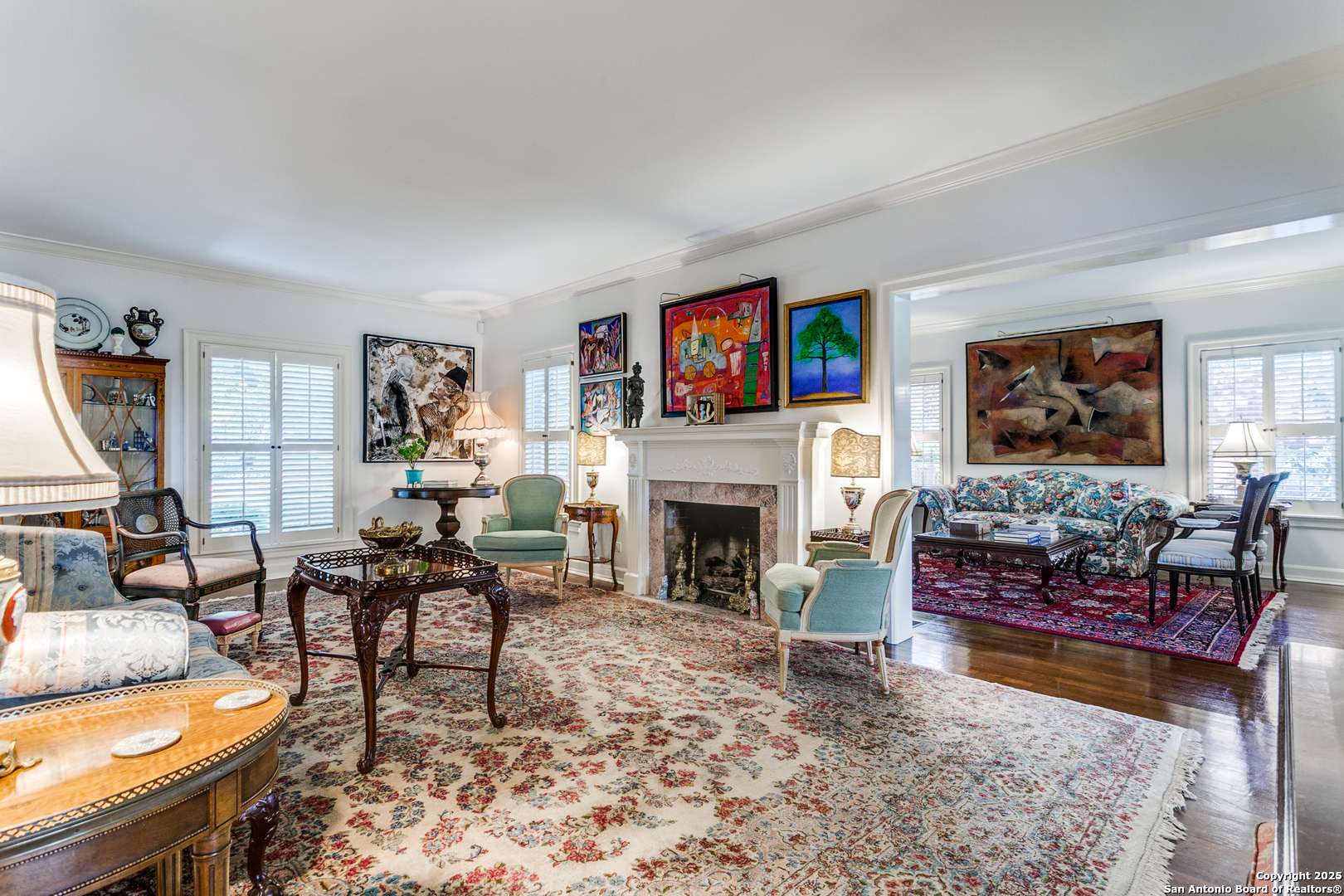4 Beds
5 Baths
5,195 SqFt
4 Beds
5 Baths
5,195 SqFt
Key Details
Property Type Single Family Home, Other Rentals
Sub Type Residential Rental
Listing Status Active
Purchase Type For Rent
Square Footage 5,195 sqft
Subdivision Monte Vista
MLS Listing ID 1874669
Style 3 or More,Colonial
Bedrooms 4
Full Baths 4
Half Baths 1
Year Built 1948
Lot Size 0.312 Acres
Property Sub-Type Residential Rental
Property Description
Location
State TX
County Bexar
Area 0900
Direction E
Rooms
Master Bathroom 2nd Level 22X12 Tub/Shower Separate, Double Vanity, Garden Tub
Master Bedroom 2nd Level 15X21 Upstairs, Multiple Closets, Ceiling Fan, Full Bath
Bedroom 2 2nd Level 21X15
Bedroom 3 2nd Level 15X14
Bedroom 4 3rd Level 36X12
Living Room Main Level 25X15
Dining Room Main Level 18X15
Kitchen Main Level 15X15
Family Room Main Level 18X12
Interior
Heating Central, Window Unit
Cooling Three+ Central, One Window/Wall
Flooring Carpeting, Saltillo Tile, Ceramic Tile, Marble, Wood
Fireplaces Type One, Living Room, Wood Burning
Inclusions Ceiling Fans, Chandelier, Washer Connection, Dryer Connection, Washer, Dryer, Cook Top, Built-In Oven, Microwave Oven, Gas Cooking, Refrigerator, Disposal, Dishwasher, Ice Maker Connection, Smoke Alarm, Security System (Owned), Gas Water Heater
Exterior
Exterior Feature Brick, 4 Sides Masonry
Parking Features None/Not Applicable
Fence Patio Slab, Deck/Balcony, Privacy Fence, Sprinkler System, Storage Building/Shed, Has Gutters, Mature Trees, Detached Quarters
Pool In Ground Pool
Roof Type Composition,Metal
Building
Foundation Slab
Sewer Sewer System, City
Water Water System, City
Schools
Elementary Schools Cotton
Middle Schools Mark Twain
High Schools Edison
School District San Antonio I.S.D.
Others
Pets Allowed Yes
Miscellaneous Also For Sale






