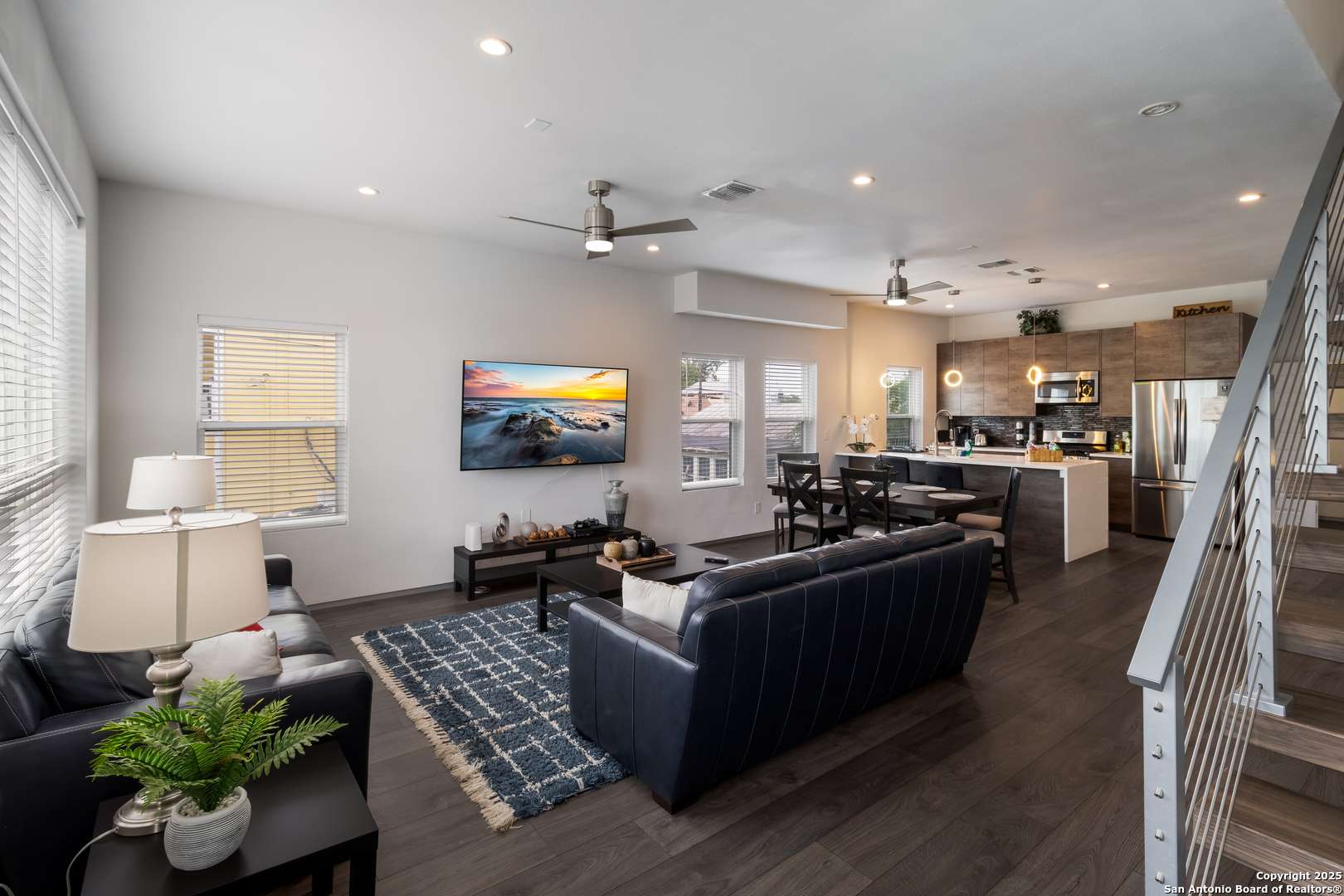3 Beds
3 Baths
1,867 SqFt
3 Beds
3 Baths
1,867 SqFt
Key Details
Property Type Condo, Townhouse
Sub Type Condominium/Townhome
Listing Status Active
Purchase Type For Sale
Square Footage 1,867 sqft
Price per Sqft $321
Subdivision Commerce To Mlk Denver Hts Sou
MLS Listing ID 1865838
Style Low-Rise (1-3 Stories)
Bedrooms 3
Full Baths 2
Half Baths 1
Construction Status Pre-Owned
HOA Fees $85/mo
Year Built 2019
Annual Tax Amount $8,686
Tax Year 2024
Property Sub-Type Condominium/Townhome
Property Description
Location
State TX
County Bexar
Area 1200
Direction S
Rooms
Master Bathroom 3rd Level 7X7 Shower Only, Double Vanity
Master Bedroom 3rd Level 12X9 Upstairs, Full Bath
Bedroom 2 3rd Level 12X8
Bedroom 3 3rd Level 12X10
Living Room 2nd Level 19X15
Dining Room 2nd Level 19X17
Kitchen 2nd Level 20X10
Family Room Main Level 13X15
Interior
Interior Features Two Living Area, Living/Dining Combo, Two Eating Areas, Breakfast Bar, All Bedrooms Upstairs, Open Floor Plan, Laundry Room
Heating Central
Cooling Two Central
Flooring Ceramic Tile, Vinyl
Fireplaces Type Not Applicable
Inclusions Ceiling Fans, Washer Connection, Dryer Connection, Microwave Oven, Stove/Range, Gas Cooking, Dishwasher, Smoke Alarm
Exterior
Exterior Feature Wood, Siding
Parking Features None/Not Applicable
Roof Type Other
Building
Story 3
Foundation Slab
Level or Stories 3
Construction Status Pre-Owned
Schools
Elementary Schools Herff
Middle Schools Poe
High Schools Brackenridge
School District San Antonio I.S.D.
Others
Acceptable Financing Conventional, FHA, VA, Cash
Listing Terms Conventional, FHA, VA, Cash
Virtual Tour https://properties-mls.curbviews.com/680ab39da6b2acf8c5bf137d-ut






